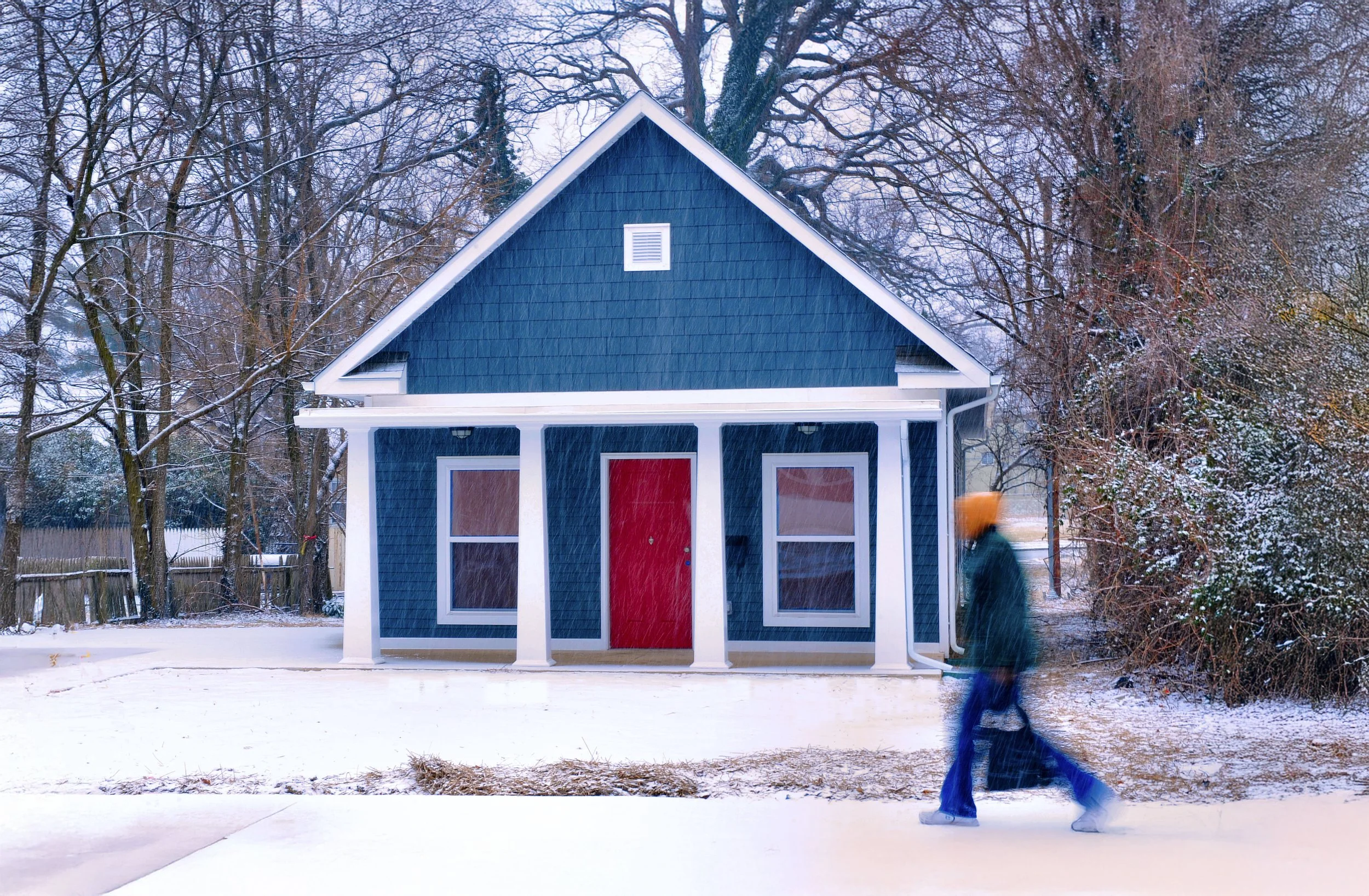BAILEY SCATTERED SITE PHASES I-III
LOCATION: Scattered Sites, Baltimore, Maryland
YEAR: 2014
SIZE: 20 ADA-compliant units
CLIENT: Housing Authority of Baltimore City
CONTRACTOR: Modutech Builders
As part of an effort to provide accessible public housing throughout the city, the design-build partnership of Modutech Builders, K. Lechleiter Architect, and Colbert Matz Rosenfelt, civil engineers, developed a prototypical single-family residence that complies with UFAS (Uniform Federal Accessibility Standards) and ADAAG (2010 ADA) requirements. Built on vacant lots in various neighborhoods, the design takes cues from surrounding homes—porches, double-hung windows, and siding—without any exterior indication that the unit is fully accessible.
Using a panelized system, the structure can be enclosed, roofed, and made weathertight within four days of pouring the slab, minimizing exposure to the elements and potential damage.
Phases 1 and 2 produced 14 units, including three- and four-bedroom homes. Phase 3 will explore duplexes within the same design vocabulary.


