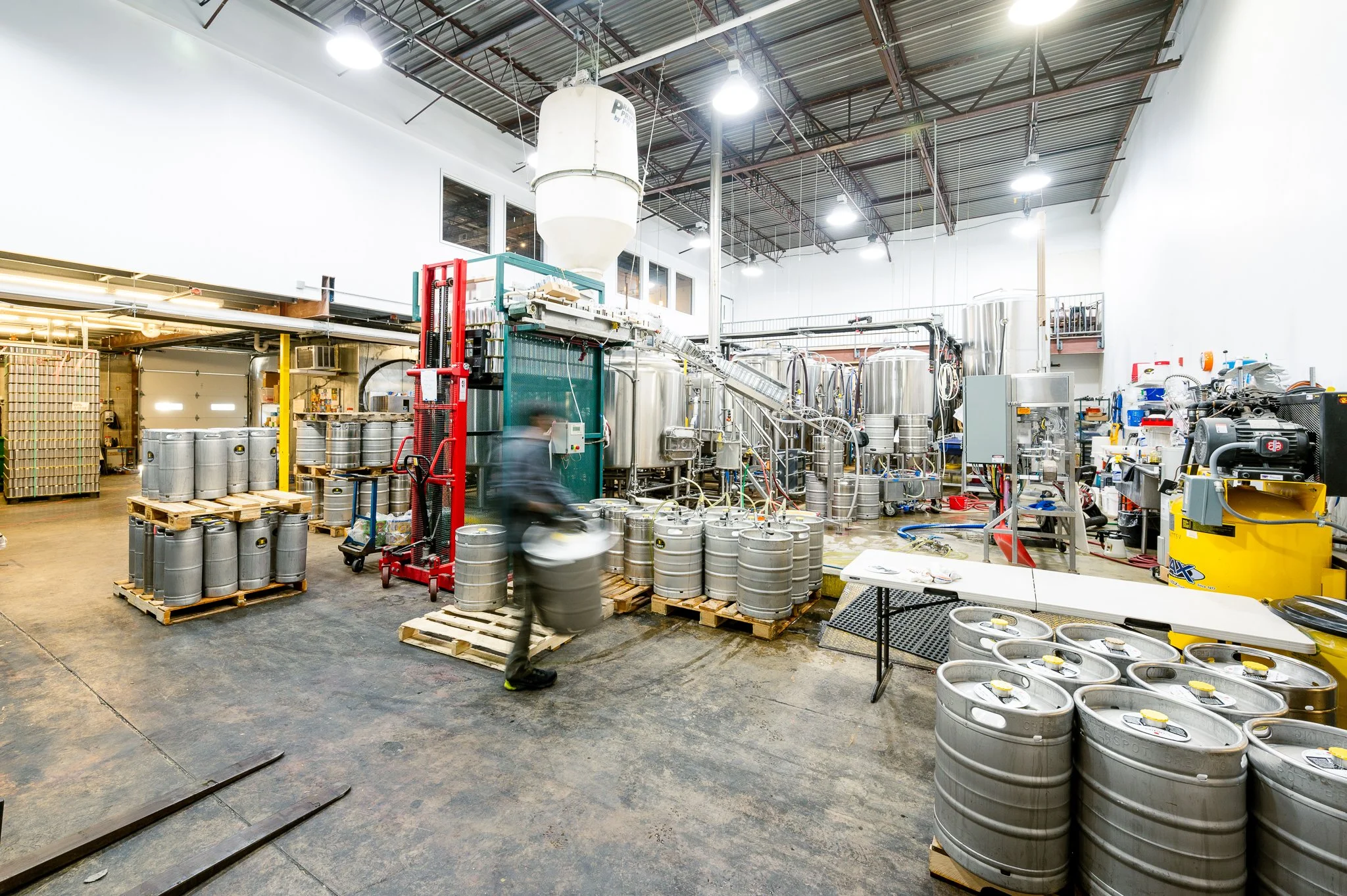CHECKERSPOT BREWING
LOCATION: Sharp-Leadenhall/Federal Hill, Baltimore, Maryland
YEAR: 2017
SIZE: 10,200 SF
CLIENT: Checkerspot Brewing
Development activity beneath the I-395 access ramp reshaped tailgating traditions for Baltimore Ravens fans. Himmelrich Associates, the principal developer in the area, transformed a once-outdated industrial district into a vibrant mix of businesses and entertainment. Among these revitalized properties was a former warehouse distribution facility, reimagined as new office and hospitality spaces.
Checkerspot Brewing Co. opened its original location here, occupying a 10,000-square-foot space with a mezzanine. A full-service kitchen on the mezzanine supported the brewery’s agreement to serve lunch to the local business community, complementing its craft beer offerings. The mezzanine also provided a second bar for a rental space that could host events of up to 125 people, with full views of the brewing floor below. The soaring warehouse ceilings and open spans created an ideal backdrop for a 15-tank brewing system with an annual capacity of 1,000 barrels. A new two-story side addition defined the public entrance, leading directly into a tasting room with clear views of the tanks. The design integrated space for merchandise sales, lounge seating, and flexible gathering areas—supporting both day-to-day activity and the surges of energy on Ravens game days.
Within five years, Checkerspot outgrew the space and relocated to a new facility. Today, the space is used by another brewing company for the same purpose.


