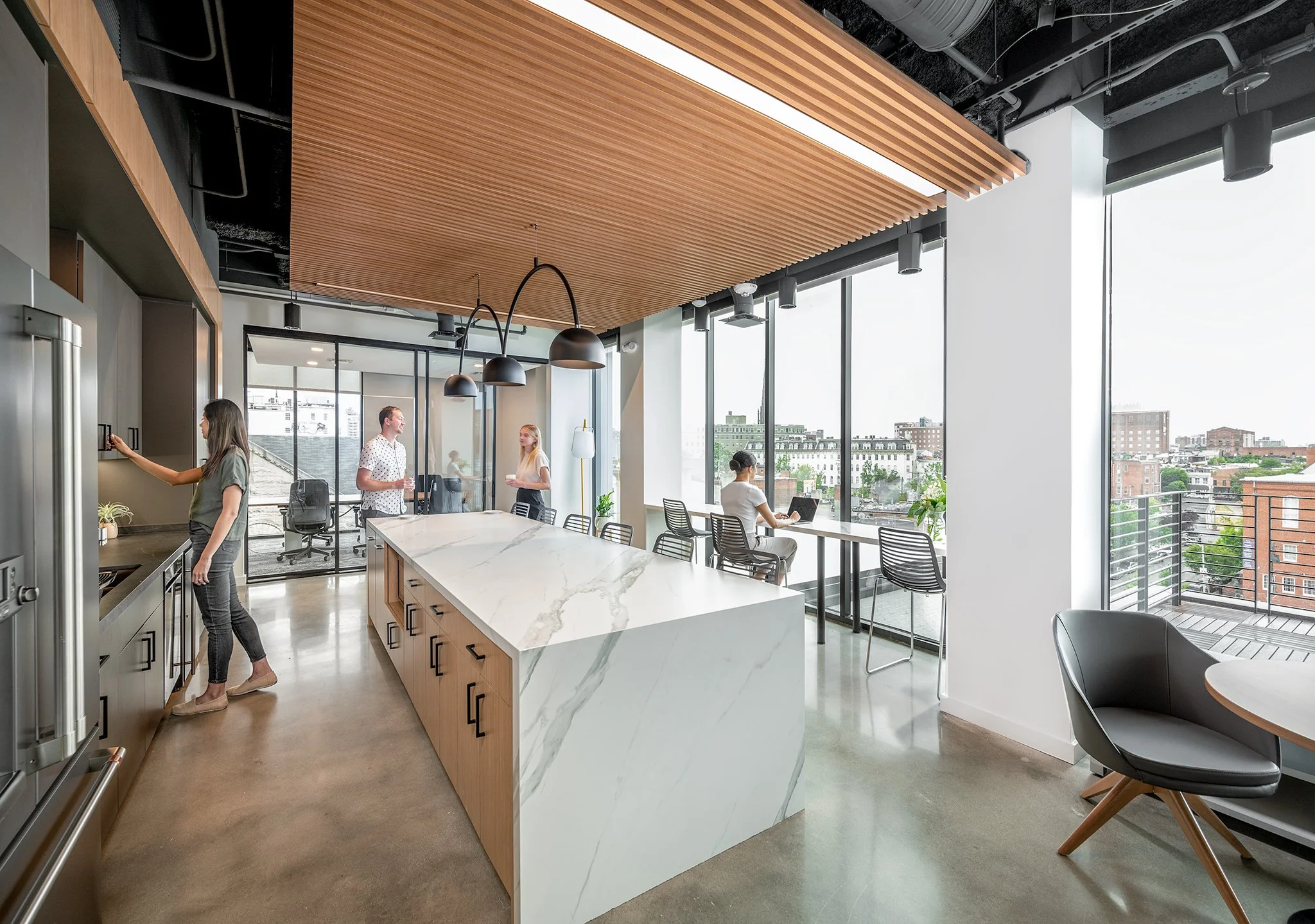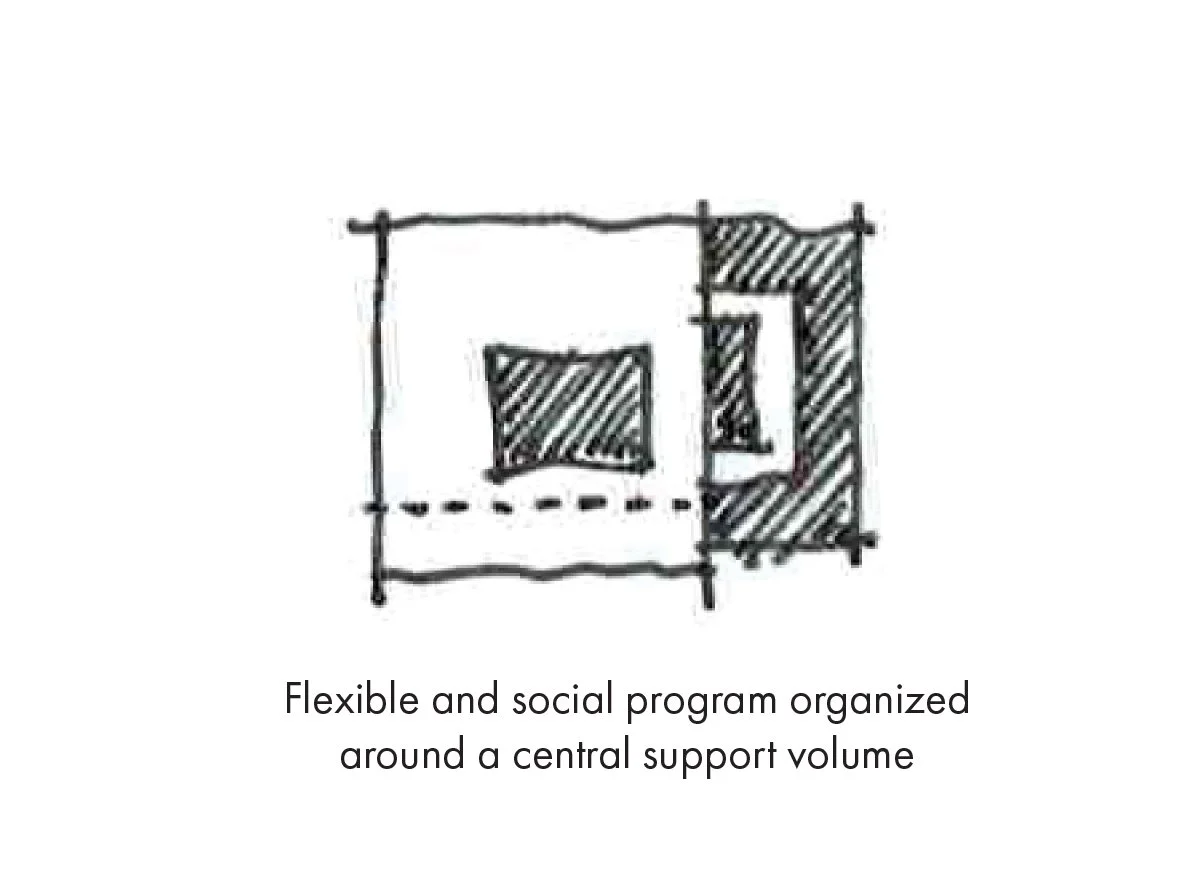FLOURA TEETER LANDSCAPE ARCHITECTS
LOCATION: Mount Vernon, Baltimore, Maryland
YEAR: 2023
SIZE: 3,740 SF
CLIENT: Floura Teeter Landscape Architects
CONTRACTOR: J C Porter Construction
Two central themes arose when designing the new offices for Floura Teeter Landscape Architects on the fifth floor of a new high-rise building in the Mt. Vernon neighborhood of Baltimore – a reduced footprint and an open, collaborative space.
Previously located in a historic space comprised of several dark, disconnected rooms the new office’s reduced footprint (half the size of FTLA’s previous offices) offers significant advantages from both a design and business perspective. The smaller, more efficient layout creates a light-filled, open studio that fosters collaboration among staff while grouping support spaces at the interior. With no assigned desks, the office still accommodates 20+ people when the full team meets in person and hosts client events. The flexible floor plan features hoteling workstations, casual seating, and breakout rooms, enabling a dynamic use of the space. From a business standpoint, the reduced footprint not only lowers overhead costs but also reduces transportation expenses for staff. This design optimizes natural light, with studio and social spaces radiating out and offering common access to an exterior balcony filled with plantings and expansive views of the surrounding neighborhood and downtown Baltimore.
With a nod to their profession, the minimal palette highlights warm wood accents at its core, utilizes a common wood slat vocabulary for individual and collaborative work environments, and embraces a flexible and social office model. The floor plan and open studio provide multiple hoteling workstations, casual seating areas for work and team discussions, and additional breakout rooms. A deep charcoal background further accentuates the natural beech wood finish in the kitchen and storage casework, as well as the ceilings and rear support spaces, and unifies all lighting, accessory hardware, and technology. A limited introduction of color in the bathrooms, seating, and acoustical accents is secondary to seasonal plantings visible on the exterior balcony.
SPATIAL ORGANIZATION
CONTEXT & VIEWS
DAYLIGHTING





