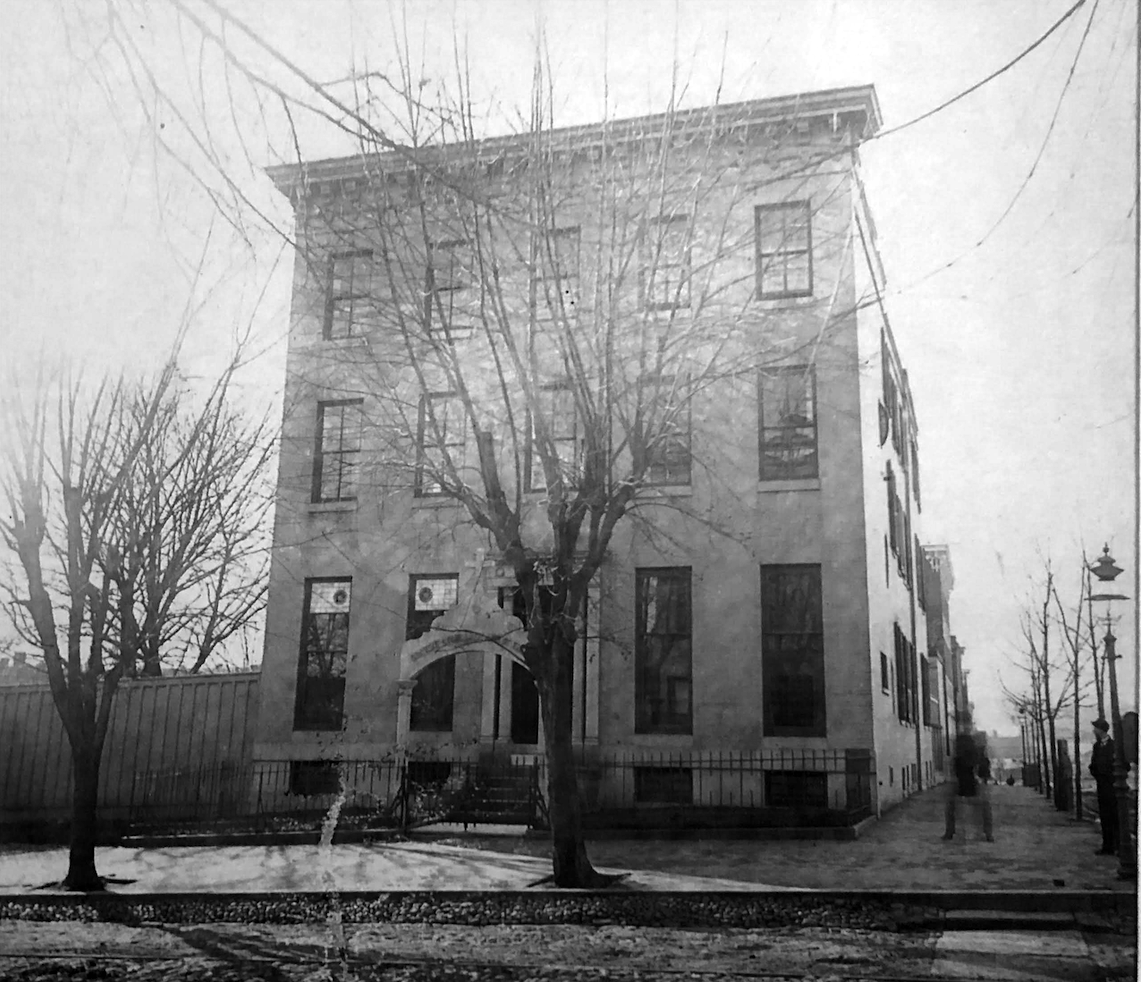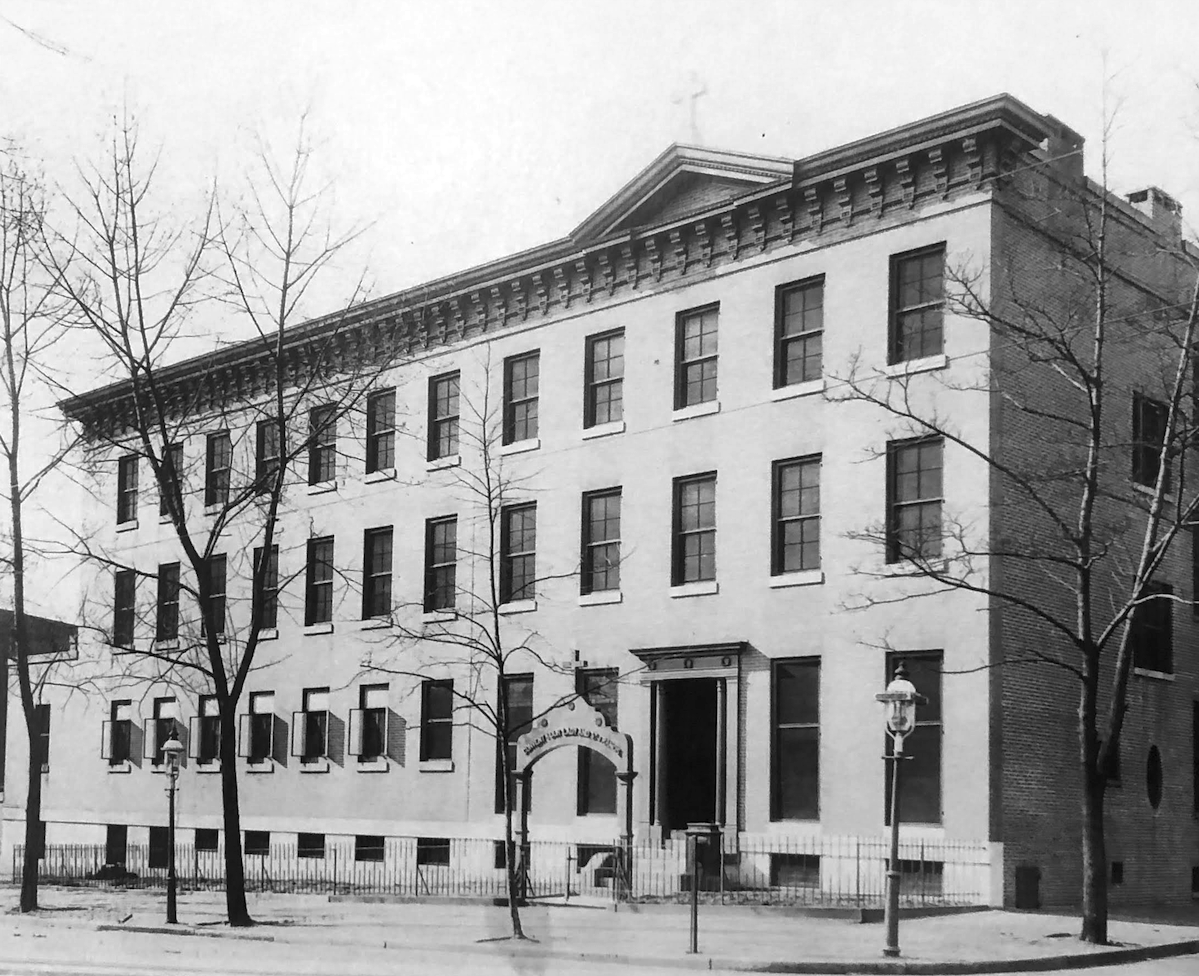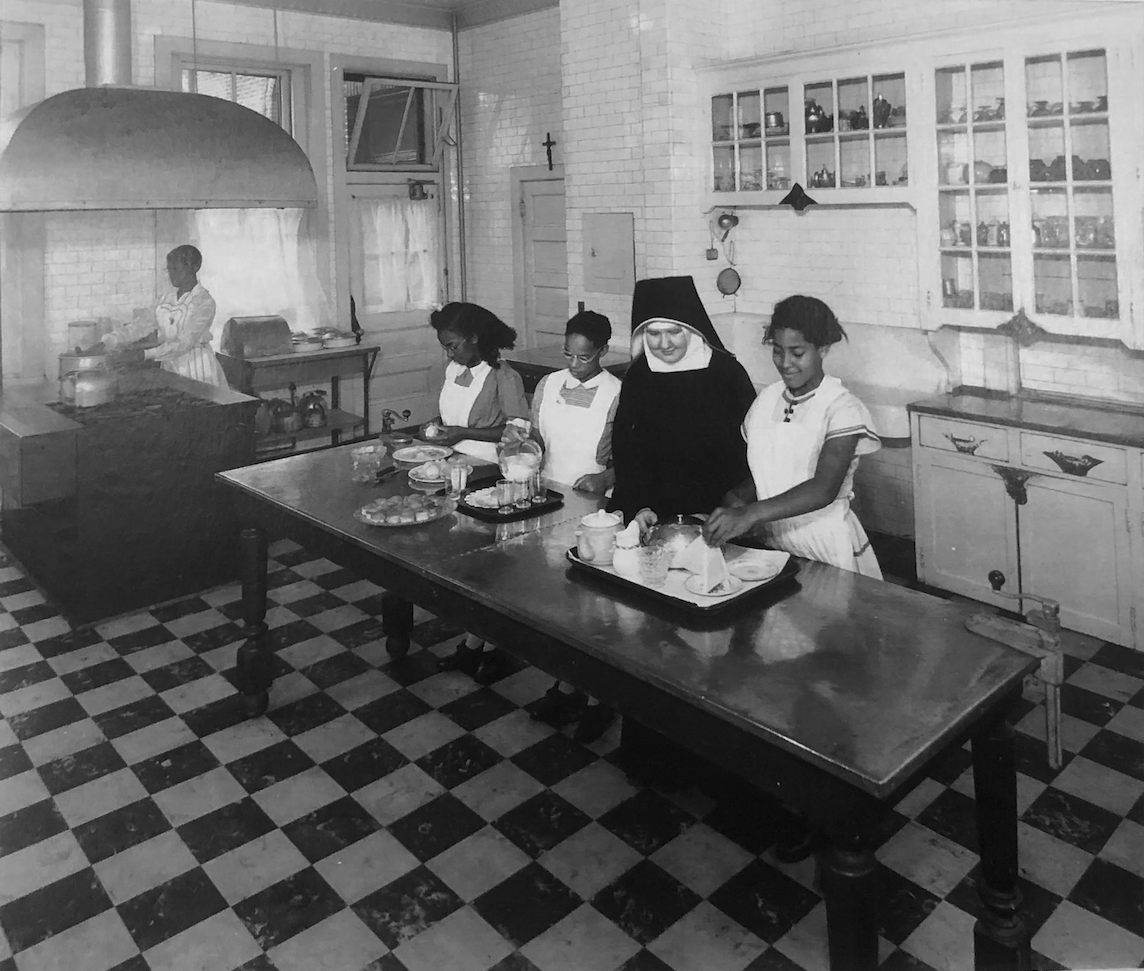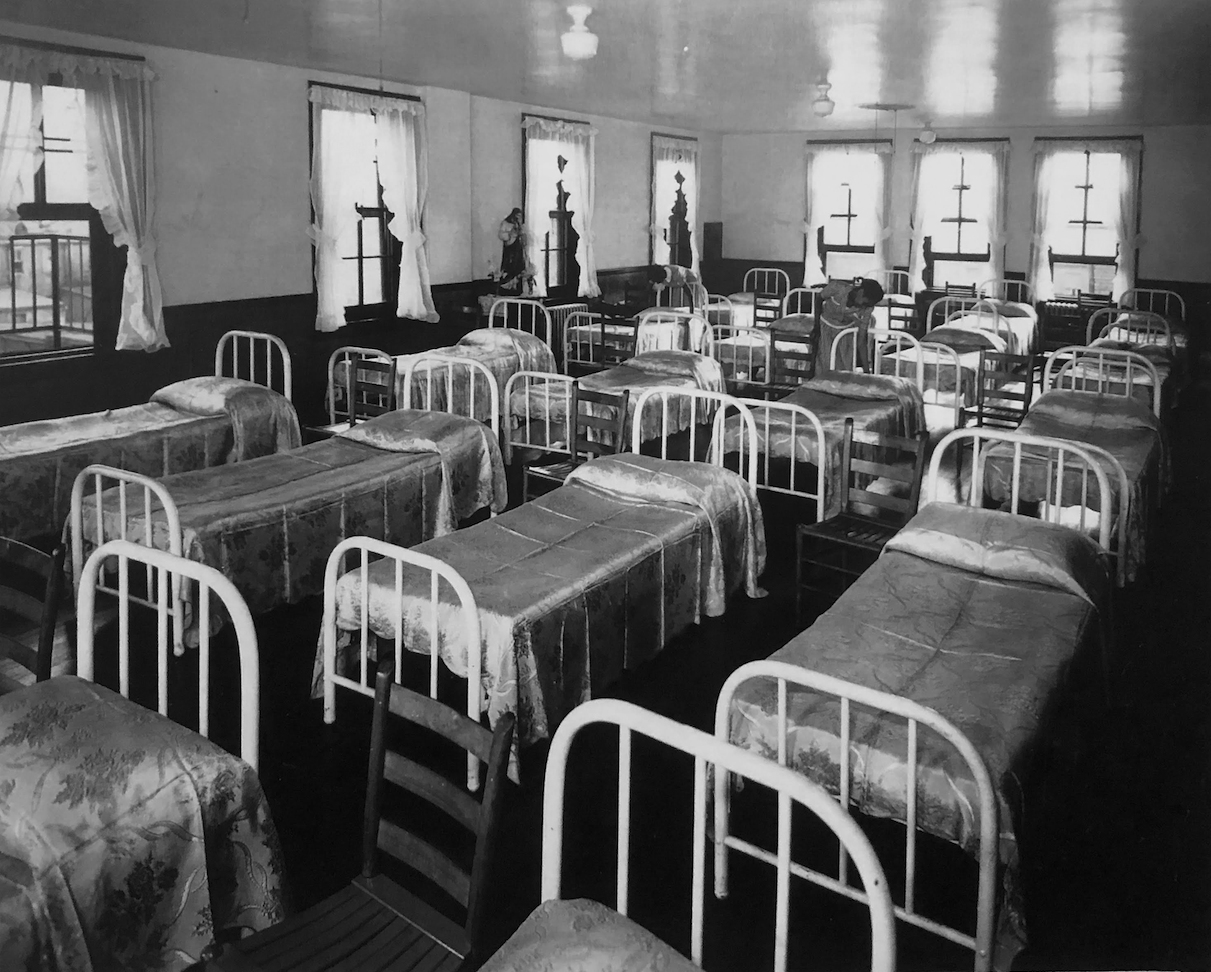THE JENKINS HOUSE
LOCATION: Old Goucher, Baltimore, Maryland
YEAR: 2018
SIZE: 20,000 SF renovation
CLIENT: Homes for America
CONTRACTOR: Southway Builders
A former orphanage turned convent, the late-1800s three-story masonry building with a full basement was renovated into a 22-unit residence for mothers and children. The original building’s masonry walls, tall window bays, cornices, and interior plaster and wood detailing were preserved, especially in the grand public rooms now re-purposed as communal living and play areas. Within this shell, each apartment features a private bathroom, while every two units share a compact kitchen, enabling efficient plumbing layouts and minimal structural intrusion. The site was reimagined to meet modern needs, featuring ADA access (ramps, lifts, or elevators), a revitalized streetscape, discreet parking, and a sheltered private courtyard, all integrated around the historic façade.

1875
The Jenkins House began as the home of Philip Hanson Hiss, a cabinetmaker and decorator who embellished his residence with mantelpieces and window surrounds.

1889
Philanthropist Margaret Anne Austin Jenkins bought the property.

Late 19th Century
The Franciscan Sisters convent was established in the 1890s for a group of English nuns who had come to Baltimore to work with the orphaned African-American children whom some other Roman Catholic orders would not assist.

1890s - 1950s
The sisters established their orphanage for girls and ran the facility until it closed mid-century.


