LORD BALTIMORE THEATRE
LOCATION: Hollins Market, Baltimore, Maryland
YEAR: 2020-2021 (Visioning)
SIZE: 14,000 SF
CLIENT: Southwest Partnership
In collaboration with the Southwest Partnership, the stabilization of this historic theater is underway with the intent of developing the structure into a community arts center including a state-of-the-art dance and performance facility with stages, studios, classrooms, offices, and support spaces in addition to cafe/retail and gallery space for local artists. The program required numerous acoustical and technical considerations to accommodate the variety of spaces and ensure their coexistence and success. Twopoint led schematic design efforts for both the interior program and exterior renovations.
The original Lord Baltimore Theater opened in 1913 and underwent several renovations, which removed the original marquee and covered the brick exterior with stucco to provide an Art Deco façade with a new marquee. Vacant for many years, the building fell into serious disrepair. Exterior improvements proposed by Twopoint include reviving some of the original facade elements of the theater and introducing a new storefront for the cafe and gallery spaces.
Twopoint led community visioning sessions and is working with the Commission for Historical and Architectural Preservation and interested groups to program the facility and assist with fundraising.
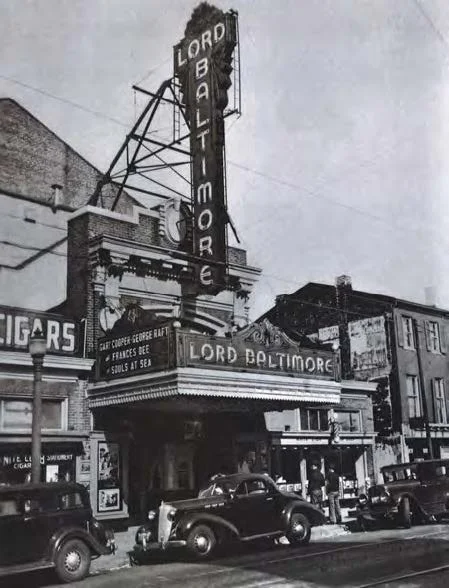
Opening Day / November 24, 1913
The 1,000-seat theater had an ornamental brick façade and was the largest theater in Baltimore outside the downtown theater district. (Image circa 1930s)
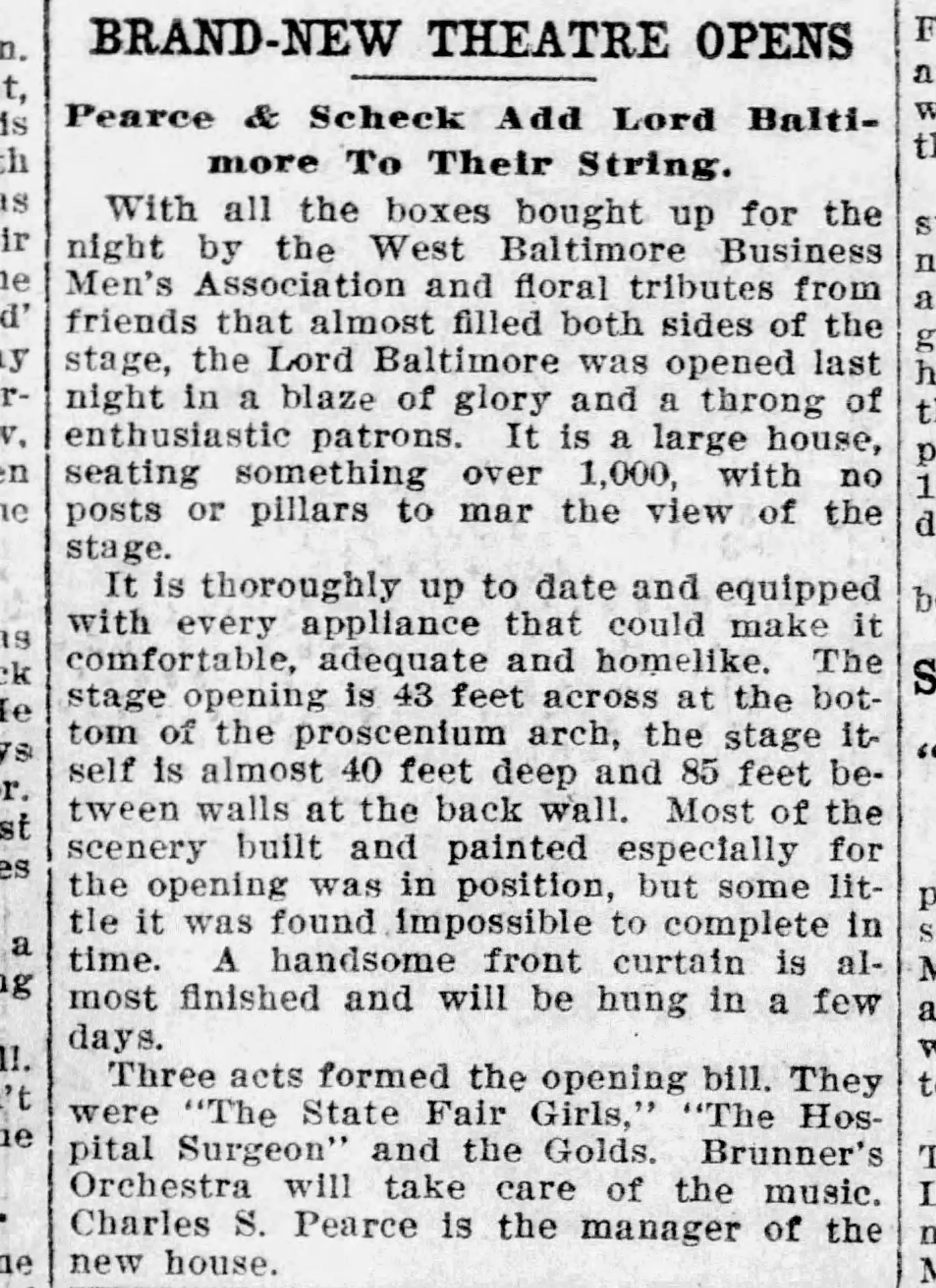
"Three acts formed the opening bill. They were 'The State Fair Girls,' 'The Hospital Surgeon' and the Golds. Brunner's Orchesat will take care of the music." (Baltimore Sun, 1913)
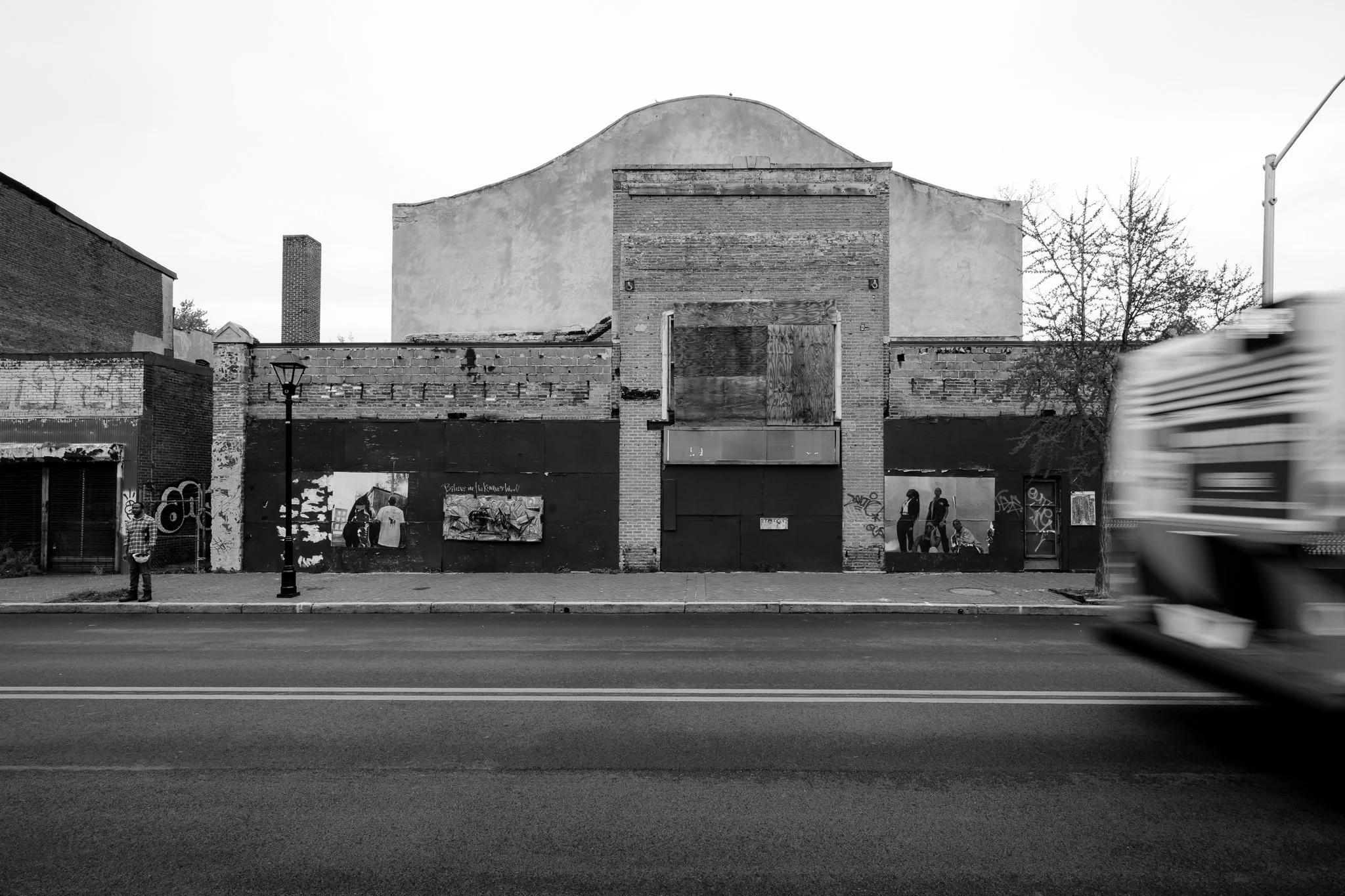
1970s
In 1970, the theater (at 1110 W Baltimore) was converted to a church and has been vacant for decades after the congregation relocated.
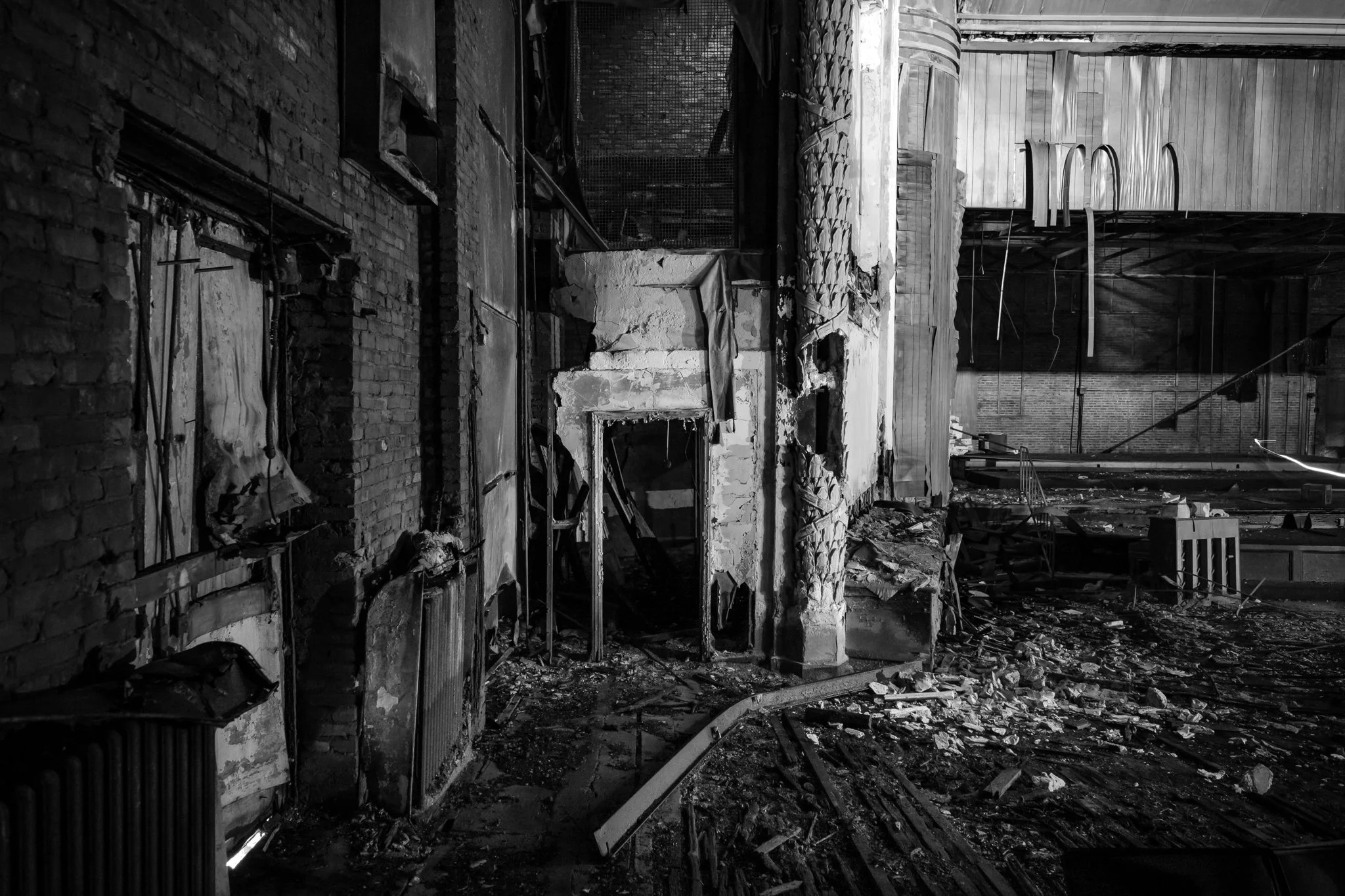
Existing Conditions
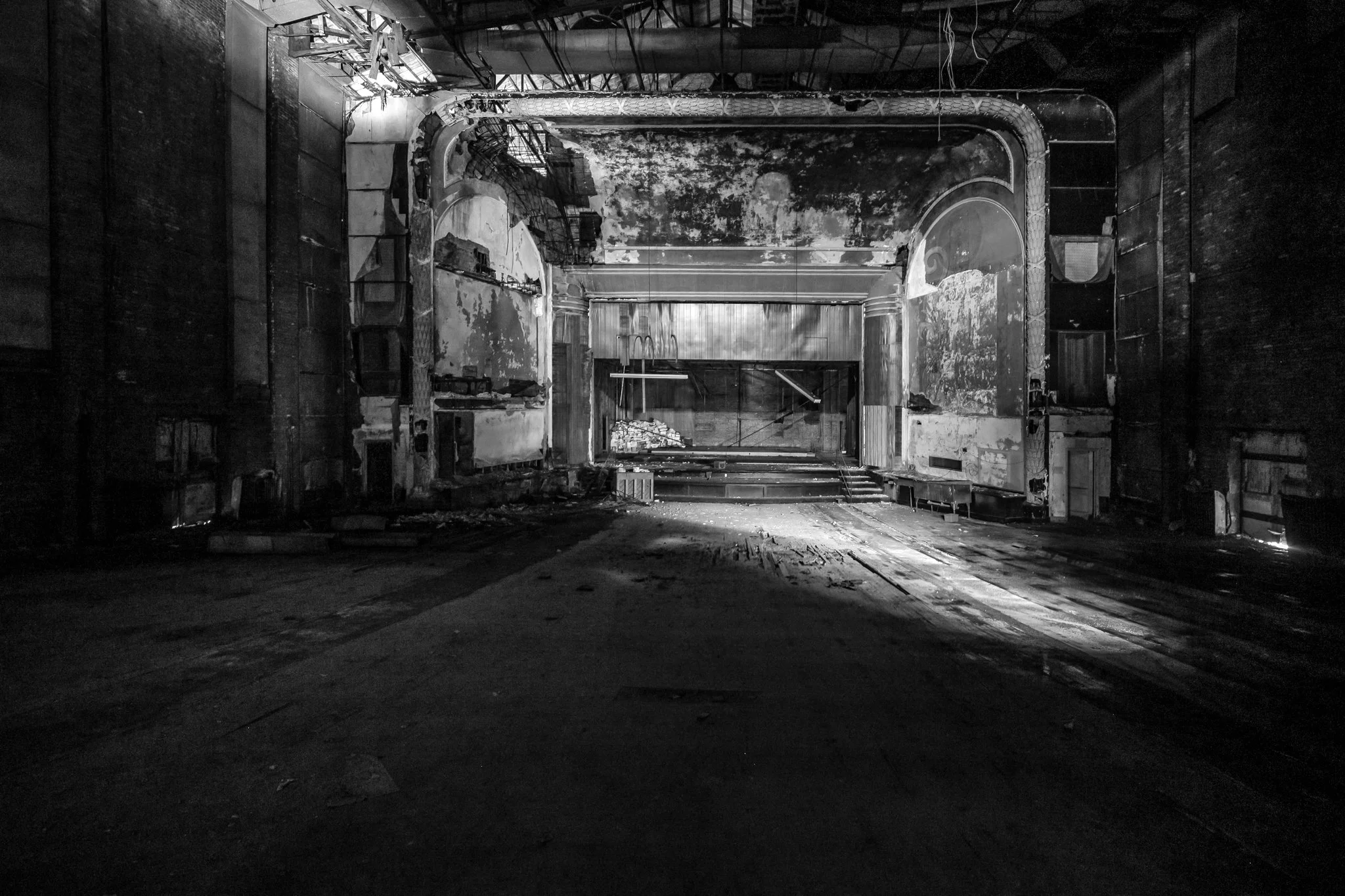
Existing Conditions
In 2019, through funds from the Maryland DHCD and the Baltimore Development Corporation, Southwest Partnership and Twopoint stabilized the property, including roof repair and interior demolition.


