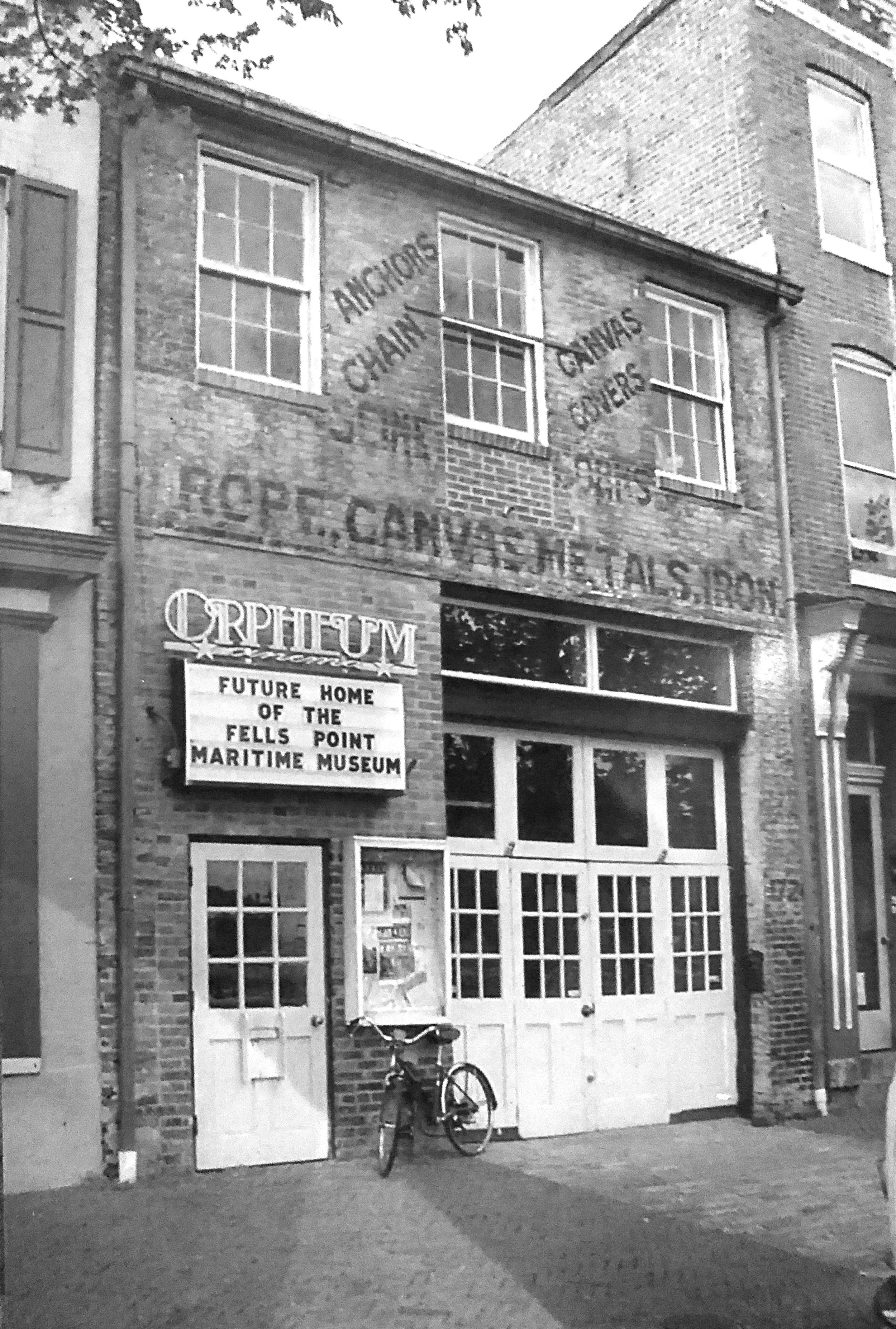PRIMA DOPO
LOCATION: Fells Point, Baltimore
YEAR: 2023
SIZE: 9,750 SF
CLIENT: Dragonfly Hospitality
INTERIORS: LUUA Design Studio
CONTRACTOR: Elite Contracting Solutions
Housed in a former rope recycling factory, Prima Dopo seamlessly blends the building’s storied past with a modern Italian dining experience. Once used by horses hauling carts of rope, the structure's large double doors welcome patrons into a space that retains the factory’s original charm while offering a vibrant, contemporary atmosphere. To the left of the entrance, a rope-framed doorway creates a tunnel effect, subtly lit to echo the building's past.
Inside, the design combines historical elements with fresh, dynamic features, balancing the preserved architecture and the restaurant’s lively ambiance. Diverse seating options are available, from swings near the entrance that connect diners to the energy of Thames Street, to cozy booths, upholstered stools, and plush lounge chairs further inside.
The client envisioned creating a space full of intrigue, reflected in bold lighting, whimsical signage, and unique artwork. At the same time, the design honors the building’s history, with repurposed horse stables now serving as dining booths. A custom ceiling made of rope and steel ties the space together, creating a striking focal point that blends heritage with modern flair.

Early 20th Century
At this time, the building housed Woolford & Thomas, purveyors of scrap iron, steel, metal, rope, canvas & rubber. Photographed by A. Aubrey Bodine, 1930.

1940
'View of dock and street - Thames Street near Ann Street, Baltimore.' Photograph by Robert F. Kniesche; Maryland Historical Society.

1991 - 1999
George Figgs was the owner of the Orpheum Cinema and began his film career portraying characters in the early films of John Waters.

2000s
The building was, fittingly, home to The Society for the Preservation of Federal Hill and Fells Point for almost two decades.
“I have often wondered what an old building can do to you when you know a little about the things that went on long ago in that building.”
— Carl Sandburg


