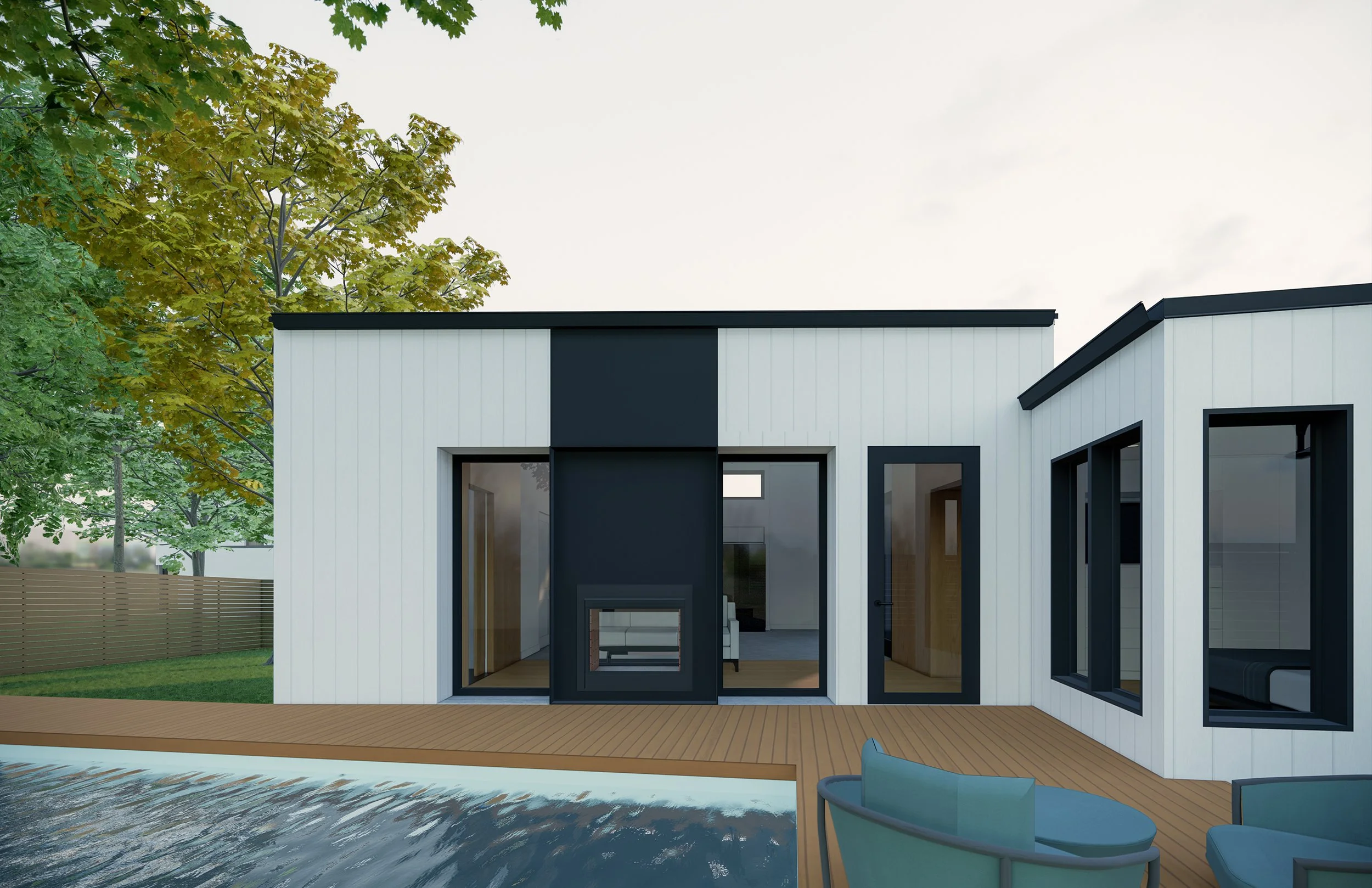VIERS MILLS RESIDENCE
LOCATION: Silver Spring, Maryland
YEAR: 2021
SIZE: 2,000 SF
CLIENT: Private
The project called for a one-story addition designed to complement a new pool and provide a flexible guest suite for extended family visits. Our approach was to honor the character of the existing mid-century modern home while expanding upon its defining architectural principles.
The program was simple yet intentional: an open kitchen overlooking a combined dining and living area, a discreet bedroom with a generous bathroom, and extensive built-in storage. At the heart of the living space, a double-sided fireplace anchors the room and frames views of the pool beyond.
Material choices were employed with restraint—warm wood accents highlight key focal points, while a quiet, minimal palette reinforces the home’s modern sensibility. A new hallway, designed as a library, connects the addition to the main house and encloses a central courtyard. Large windows open to private outdoor spaces, while clerestory glazing along shared property lines preserves privacy.
The result is a light-filled, open, and responsive addition. 3D renderings and walkthroughs guided both material selection and spatial refinement throughout the design process.


